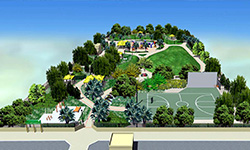Designated Garden A B C E1 E2 E3 D3 – Kuwait
Designated Garden A,B
Mansouriya 1 garden, an area of 5500 sq. m is located south of 1st Ring Road. Centrally located within the neighbourhood, this garden is accessible from every direction and occupies an entire small city block. It is distinguished by its smaller size which does not allow for inclusion of multi use active recreation activities or sports areas. The central and predominant element is the children's play ground and shade shelter with small picnic and open turf areas on each side.
Mansouriya 2 garden with an area of 14,500 sq. mts. is situated between Cairo and Al-Arabi streets. Its large size provides for a full range of garden and recreation activities including a multi-purpose paved sports area and large picnic area. The additional shade shelter in association with the active sports area is another distinguishing feature of this garden.
Al Rawdah garden with an area of 10,625 sq. m. is located in the center of a large open space along street # 47 between Al Karemath and Abu Musa Al Ashari streets. This street presents adequate space for a balance of mixed garden elements and recreation activities. A distinguishing feature of the garden is the placement of the shade shelter to serve two plazas, one facing onto the children play area and the other facing onto the multi purpose paved sports area. The rest room is located to serve the picnic area. The side walk infront of the restroom is designed to be extended to serve an expanded picnic area and another future entrance.
Designated Garden A,B,C
The Qurtoba garden having an area of about 14,000 sq. m. serves the entire neighbour which is under development. The only other garden in the Qurtoba neighbourhood are very small areas adjacent to Mosques. This garden provides entrances from the north and south sides. The facilities include a large multi purpose sports area, children play area, rest room and walkways with a large turf area.
Designated Garden E1
The area of Fintas Garden covers over 75,000 sq. m. and service over 20,000 people 6 seating pavillions extended walkways, restrooms, playgrounds, picnic areas, and cafetaria. Intensive landscape areas consist of various plantsand ample parking space for the garden visitors. Riqqa garden has about 42,000 sq.m. area and approximately 18,000 people around the area are expected to frequent this garden. It iscomplemented with 4 seating pavilions, 1 toilet block, 1 cafetaria, children play area, warm-up area, picnic area, meeting area and an extensive walkway.
Fahaheel garden occupies an area of 22,050 sq. mts. located along the coastal road adjacent to the existing car park on one side and secondary school on the other side. Among facilities, it has a Formal Garden, central plaza, seating areas, picnic areas, children's play areas, and exercise area all connected by extensive paved walkway.
Designated Garden E2
Hadiya Garden with 15,600 sq. mts area is located within the neighbourhood having excellent pedestrian access. This garden is complemented with 6 seating pavilions, distributed ideally, entry area, central plaza group picnic area and children play area. All these facilities are connected by a long well paved walkway.
Fahaheel garden occupies an area of 22,050 sq. mts. located along the coastal road adjacent to the existing car park on one side and secondary school on the other side. Among facilities, it has a Formal Garden, central plaza, seating areas, picnic areas, children's play areas, and exercise area all connected by extensive paved walkway.
Sabahiya garden is bounded by Asafar Motorway, road reservation to the west, a community entry road is adjacent to the southern boundry with residential units directly across the street.At the north lies the car park serving the secondary school and the garden.This garden is designed to have 6 seating pavilions, 2 toilet pavilions, formal garden, central plaza, children play area warmup area, a soccer field and extensive walk way connecting these facilities. A centrally located turf area of about 6500 sq. m. trees of various species, shrubs, ground covers and seasonal flowers are planned at ideal locations.
Designated Garden D2, E3
Abu Halifa garden is centrally located within the neighbourhood, in the vicinity of schools, mosque and facing the residential blocks on the other sides and an adjacent car park. The garden is spread over 19,500 sq. m. area with easy pedestrian and vehicular access. Among other facilities, it has seating pavilions, toilet unit, children play area, multi-use court, group picnic area, all connected by extensive paved walkways. The garden is well landscaped with 2550 sq. mts. of central turf area, 15 palms, 210 trees, 2700 shrubs, 18,000 ground covers and 8000 annuals/ seasonal flowers specially planted around pavilions, play areas and to shade the picnic areas.

