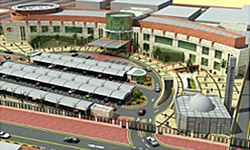MAIN IMMIGRATION HEADQUARTER BUILDING with underground for 300 cars, Shuwaik
- Ministry of Interior : Under Awarding
- Project Value : KD 10,990,00.000
- Start Date : 9/1/2009
- In Association with John S. Bonnington Partnership, UK (JSBP)
Study, Design and Supervision of the Immigration Dept. Building (Capital Governorate)
- Location: Industrial Area, Shuwaikh
- Plot Area: 21,297m2
- Total Built-up Area: 34062.51m2
- Number of floors: Basement, Ground, First and Services Floor
- Project Facilities: 5 Public Service Halls, Administration Offices, Underground and Surface Car Parks & Services Areas.
The primary objective of this project is to design a master plan and develop an engineering solution, study well, reflecting the aspirations of the Ministry of Interior - General Directorate of Construction and Maintenance - in the construction of a typical urban project achieves the expected results.
The immigration of capital management project is among the projects undertaken by the General Directorate of Construction and Maintenance at the Ministry of Interior developed in Shuwaikh area.
The project of the important administrative projects that require modern engineering studies would be considered to contribute and lead to the design of "immigration management building capital," a modern and urban that would lead them to the desired function is sophisticated and practical. In order to accomplish this, the project requires the completion of an integrated engineering studies to deal with planning and architectural tasks required in order to obtain the necessary engineering and environmental licenses, regulatory approvals, soil studies, topographic survey, the interior design of roads on the site.
This technical offer includes the full development of the project as it involves performing the necessary studies for the development of general structural plan, doing design work and then providing various tender documents.

